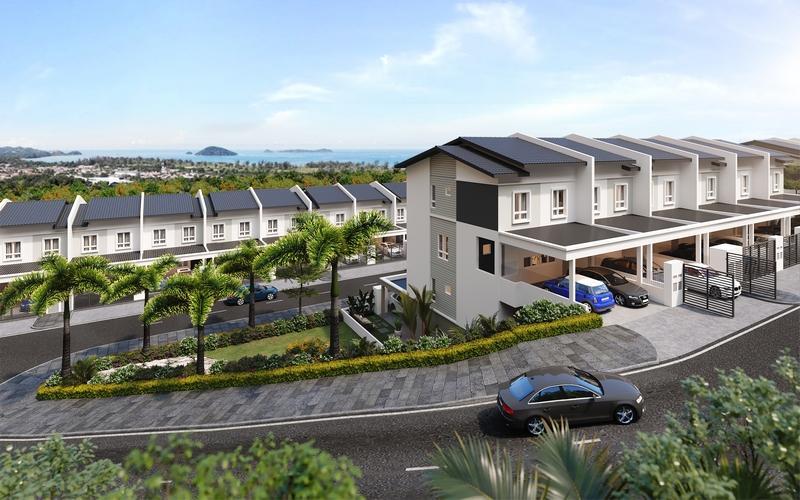Renovating a kitchen may be one of the hardest things to do as it is where you cook and prepare meals for the family, and you want it to be perfect.
It is more troublesome when space is small and you have a very limited budget. So, what do you do?
Firstly, make a checklist of what you need for a new kitchen.
Do you require an oven? How big or wide should the refrigerator be? Do you require plenty of space to prepare food? Do you want a breakfast bar or an island? Do hanging lights interest you or do you prefer ceiling lights?
What colours are you looking at for the walls and flooring?
Next, sort out your budget and determine how much you are willing to spend on a new kitchen.
Once you are done with the planning, find yourself a good interior designer or contractor.
If you want a kitchen that exudes a summery, feel-good, happy vibe but is easy to clean, then take a look at Karine Kong’s minimalist Scandinavian-inspired kitchen.
It may definitely be worth the investment and effort as her kitchen idea is perfectly planned, in terms of storage, usability and design.
Put the idea to good use if you don’t have much space for a kitchen that can meet your family’s needs. You will still be able to cut, chop, prepare food and make smoothies every day.
The materials Kong uses are also easily available — you may get them just from Ikea.
CREATIVE DESIGNER
French-born Kong is a photographer, creative director and interior designer who lived in London for 23 years before relocating to France to live near a beach.
She has designed three kitchens, drawing on her personal and professional experience and her own sense of the aesthetic.
The minimalist Scandinavian-inspired kitchen is her fourth project and it reflects her most intimate desires and requirements because it is at her primary home.
The project is inspired by natural materials such as wood, linen, marble and cotton.
In terms of design, storage and ease of use, the open-plan living space (kitchen, sitting room and dining room) is perfect for creating a convivial atmosphere for the family and guests to enjoy time together.
Her set-up has a breakfast counter and large workspaces (120cm and 114cm, respectively) that can be used from the kitchen and sitting room.
Other than aesthetics and design, it is a functional kitchen with beautiful, solid, easily maintained and durable materials.
Start now to transform your kitchen into an effortlessly chic, timeless and welcoming one.

.jpeg)
_PH_Banner_(Desktop)(1200x180px).png)






.jpg)
.jpg)
.png)


.jpeg)
