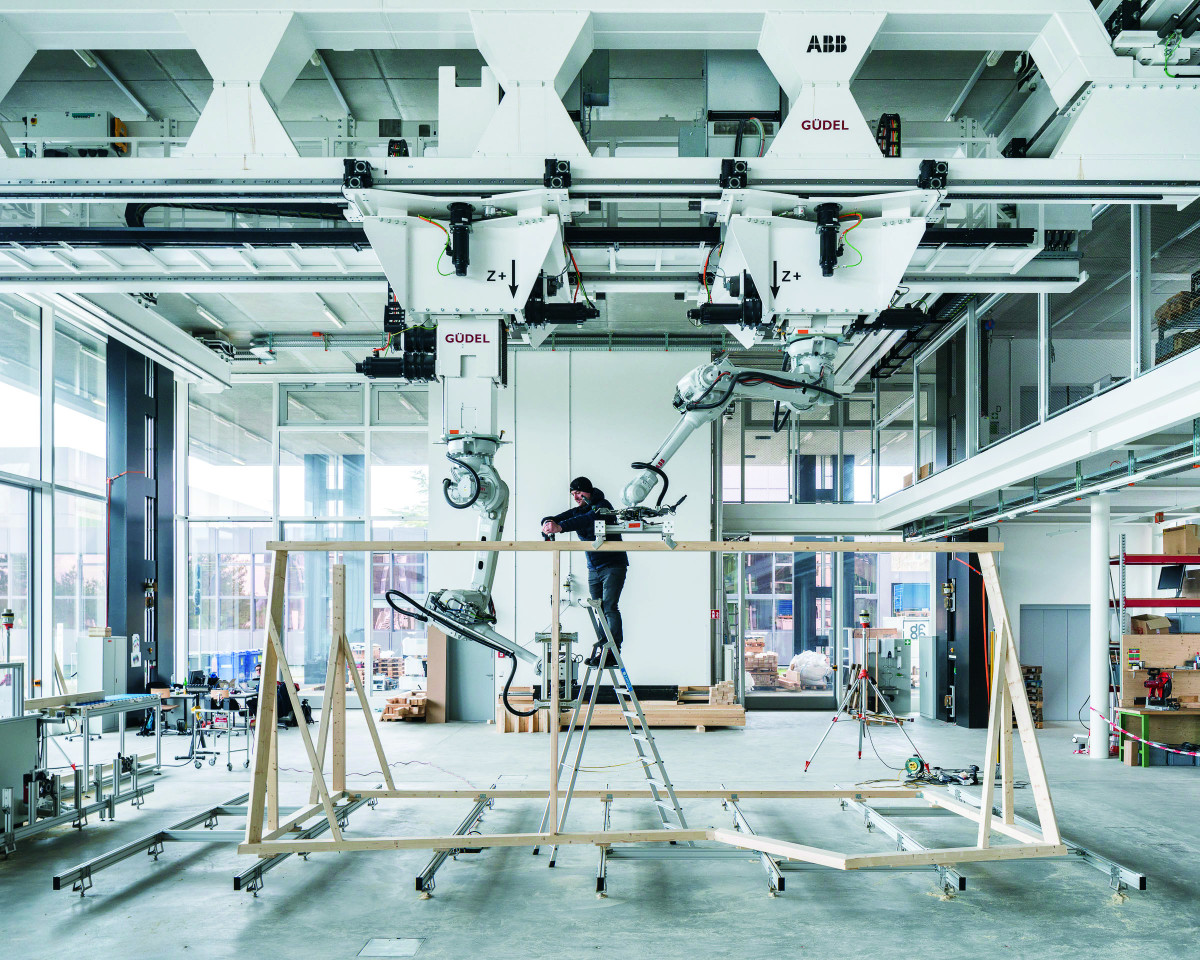One challenging aspect of the building construction process is human error, resulting in defects and wastage of materials, among other issues.
But why worry about that when you can design a house digitally and leave most of the construction work to robots?
In Dübendorf, a suburb in Zürich, Switzerland, is a three-storey house dubbed DFAB HOUSE located at the top of the NEST building that was digitally planned and almost completely built with the help of robots and 3D printers.
NEST stands for Next Evolution in Sustainable Building Technologies and the building is a modular research and innovation building created by the Swiss Federal Laboratories for Materials Science and Technology (Empa) and Swiss Federal Institute of Aquatic Science and Technology (Eawag) where new developments and innovations can be tested and demonstrated under realistic conditions.
DFAB HOUSE is created with construction technology developed by ETH Zurich researchers in collaboration with industrial partners, according to Empa.
“In construction projects such as DFAB HOUSE, traditional construction methods meet new concepts of the digital world. The path from the digital drawing board to an actual building has challenged both scientists and industry experts. Through a constructive dialog, something truly visionary can now be put into practice; hopefully it will soon be used broadly in the construction industry,” Empa CEO Gian-Luca Bona said in a press statement recently.
The 200 sq m home was officially opened in February this year following almost two years of research and construction which began in May 2017. Its first residents are guest researchers of Empa and Eawag and partners of NEST who will use it as their residential and working spaces.
So what does its interior look like? The living room of the DFAB HOUSE reminds one of a scene from the science fiction movie “Alien”, with its unusual patterned concrete ceiling which was cast in 3D-printed formwork, and its curved concrete wall created by a construction robot.
True to its digital form, the three-storey house is also a smart one. Just say the right word and you could command the blinds to open or the kettle to start boiling.
The smart home system was installed by a consortium of companies. Its features include intelligent multi-stage burglar protection, automated glare and shading options, and the latest generation of networked, intelligent household appliances.

“However, DFAB HOUSE is smart not only in terms of home electronics, but also in terms of energy management — the photovoltaic modules on the roof supply on average one-and-a-half times as much electricity as the unit itself will consume, while an intelligent control system coordinates all consumption and ensures that no load peaks occur,” the CEO of Empa said.
Another two start-up ideas accompanied by researchers from Empa and Eawag are helping to save additional energy. On one hand, heat from waste water which would otherwise be lost, is recovered directly in the shower trays via heat exchangers. On the other hand, hot water flows from the pipes back into the boiler when not in use. This method not only saves energy and water, but also reduces the risk of bacteria growing in the pipes.
A sustainable and efficient way to construct a house
With this pilot project, ETH Zurich wanted to examine how digital technologies can make construction more sustainable and efficient, while increasing the design potential.
“The design and planning of individual components were digitally coordinated, and these are manufactured directly on site according to the data. The conventional planning phase is no longer needed,” ETH Zurich said on its website.
For example, Smart Slab, the technology that digitally planned the floor slab of DFAB HOUSE is able to save considerable amounts of material. It uses large-scale 3D sand printing to automate and optimise the fabricating of the formwork which is the most labour-intensive process in concrete construction.
The 295 unique 3D-printed formwork parts enable the plasticity of concrete to create a free-form, highly-optimised building component featuring intricate ornamental structures which create a rich architectural experience.
Empa added that these digital technologies open up new design possibilities. For instance, the two upper residential floors are characterised by wooden frames, which were fabricated with the help of two construction robots and arranged in complex geometries.
“The architectural potential of digital fabrication technologies is immense. Unfortunately, these technologies are scarcely used on construction sites. With the DFAB HOUSE, we are able to test new technologies hand in hand with industry and thus accelerate the transfer from research to practice,” said ETH Zurich professor of architecture and digital fabrication Matthias Kohler.
_PH_Banner_(Desktop)(1200x180px).png)
.jpeg)









.jpg)


.jpeg)
